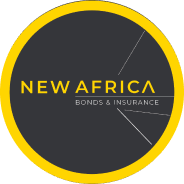R4,999,000
Monthly Bond Repayment R54,174.52
Calculated over 20 years at 11.75% with no deposit.
Change Assumptions
R2,885
Unique multi-family living in Victory Park - ASKING 5.499m
OFFERS from 4.999m
This prime property in Victory Park offers a harmonious blend of traditional and modern elements, providing a unique living experience. Its prime location near Delta Park, schools, places of worship, and recreational facilities adds to its appeal. It is comprised of two distinct dwellings: the original house and a newly renovated duplex.
The original home boasts six spacious bedrooms, all carpeted and equipped with ample built-in cupboards (BICs).
The main bedroom features a full ensuite bathroom with a single vanity, and a walk-in dresser, while the remaining five bedrooms are serviced by a full bathroom in addition to a third bathroom consisting of shower and toilet, plus a separate guest toilet.
The large living area exudes an art deco ambiance, featuring original elements such as a Westpoint heater, wood wall paneling, and parquet flooring.
Adjacent to the lounge is a separate dining area. The entertainment area opens onto a covered patio, offering views of the communal garden and pool.
The expansive kitchen is well-appointed with an electric Defy stove, eye-level, double-door oven, abundant cupboard space, and a separate scullery. A designated area serves as the ideal dining space for family breakfasts.
The inclusion of staff quarters, a storeroom, prepaid electricity, and solar panels for energy efficiency adds practicality and value to the property. And with ample parking including a double garage and off-street parking, convenience is certainly not lacking.
Features:
- Main bedroom – BIC’s, carpets with ensuite bathroom and walk-in dresser
- 2nd bedroom – carpets & BICs
- 3rd bedroom – carpets & BICs
- 4th bedroom – carpets & BICs
- 5th bedroom – carpets & BICs
- 2nd bathroom – bath with single vanity & toilet
- 3rd bathroom – shower, toilet with single vanity
- Guest toilet
Additional features include:
• Solar
• Security gates
• Alarm
• Trellidor shutters
• Pre-paid electricity
• Double automated garage
• 6 Open parking bays
The 2nd modern duplex is equally impressive, offering a contemporary living space with stylish touches throughout. The grey wooden laminate flooring and aluminium windows contribute to its sleek aesthetic.
The four large bedrooms on the upper floor, each with ample built-in cupboards and blinds, provide comfort and privacy. The main bedroom's ensuite bathroom, walk-in closet, and private balcony with a garden view add a luxurious touch.
The layout seems well-thought-out, with practical features like the long linen cupboard and kitchen nook adding convenience. The lower level's spacious dining and lounge area, along with the guest shower and toilet, offer ample space for both relaxation and entertainment. The adjacent playroom with a wash-up area is a thoughtful addition, especially for families with children.
The kitchen, with its classic black and white tiled design and white granite tops, sounds both elegant and functional. The inclusion of two Bosch gas stoves, ample cupboard space, double sinks, room for double-door fridges and a dishwasher, a separate pantry, and laundry ensures that it meets the needs of any modern household.
Features like the invertor and gas geyser add to the property's practicality and energy efficiency. Additionally, the perspex burglar bars and security gates provide peace of mind without compromising visibility or safety.
Overall, this duplex seems to offer a sophisticated and comfortable living space, with modern amenities and thoughtful design elements throughout.
Features:
- Main bedroom – BIC’s, laminate floors with ensuite bathroom and walk-in dresser
- 2nd bedroom – laminate floors & BICs
- 3rd bedroom – laminate floors & BICs
- 4th bedroom – laminate floors & BICs
- 2nd bathroom – bath, shower, toilet with single vanity
- 3rd bathroom – shower, toilet with single vanity
- 4th bathroom – shower, toilet with single vanity
Additional features include:
• Invertor
• Security gates
• Trellidor shutters
• Single automated garage
• Alarm
• Clear Perspex burglar bars
• Pre-paid electricity
This is a perfectly versatile and comfortable living space for a large extended family. This kind of arrangement also offers a blend of historical charm and contemporary living which is a very rare find.
Features
Interior
Exterior
Sizes
Get Email Alerts
Sign-up and receive Property Email Alerts of Houses for sale in Victory Park, Randburg.
Disclaimer: While every effort will be made to ensure that the information contained within the Byron Thomas Properties website is accurate and up to date, Byron Thomas Properties makes no warranty, representation or undertaking whether expressed or implied, nor do we assume any legal liability, whether direct or indirect, or responsibility for the accuracy, completeness, or usefulness of any information. Prospective purchasers and tenants should make their own enquiries to verify the information contained herein.





