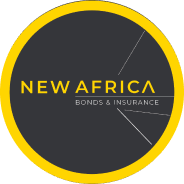R5,490,000
Monthly Bond Repayment R59,495.52
Calculated over 20 years at 11.75% with no deposit.
Change Assumptions
R3,774.3
MAGNIFICENTLY DESIGNED CONTEMPORARY HOME + 2/3 COTTAGES ON A 1064SQM STAND
Taking offers from R5.490 million - Asking R 5.750 million.
Luxury at its finest. The ultimate in contemporary living.
Magnificently designed, no expense was spared in this immaculate double story home. Offering a lavish yet comfortable space, the home transforms from day to night accentuating the play on entertainment and effortless flow from indoor to outdoor living.
The spacious light-filled lounge and dining room open onto a generous al-fresco styled entertainers patio, overlooking a stunning designer decked pool designed alongside a sunken boma with built up seating embraced by the verdant wrap around garden.
Aluminum stacker doors bringing the outdoors - indoors – opening to a fabulous entertainment terrace, overlooking a verdant garden and a uniquely styled decked swimming pool, designed alongside a sunken firepit with built up seating, the perfect cosy spot for chilly Winter evenings - outdoor entertaining. Elevated outdoor rooftop entertainment can be enjoyed on the roof terrace – with splendid Northwestern treetop views.
UPSTAIRS:
Comprises of a formal lounge, an expansive versatile open area that is currently used as an office space has access to a private balcony. Access to the double garage and an airy Pyjama lounge with views leads one to the secure bedroom wing.
Bedroom wing comprises three generously proportioned en-suite bedrooms. Guest cloakroom.
Master suite with air-conditioner, wood fireplace, walk-in closet area with mirror finish doors, sumptuous full bathroom with skylights and elevated, vantage views of the verdant surrounds.
Bedroom 2 with mirror finish fitted cupboards, en-suite with shower, basin, and toilet.
Bedroom 3 with mirror finish fitted cupboards, en-suite with shower, bath, basin, and toilet.
Guest cloakroom.
An additional feature – spiral staircase takes you to the waterproofed roof top with splendid north-westerly tree top views, built up pocket gardens, built up seating, perfect spot to enjoy private down time.
Downstairs:
Open-plan living area comprises generously proportioned lounge with impressive double volume height, floor-to-ceiling stacker doors, dining room with feature exposed brickwork wall, open plan to spacious gourmet eat-in kitchen with SMEG gas stove, space for double door fridge, separate scullery with space for three under counter appliances and fitted cabinets.
Guest Cloakroom.
Adjacent to the lounge a stunning guest suite / cottage with own entrance – lounge with stacker doors opening to own patio overlooking the garden and pool, kitchen with fitted cabinets and sink, access to side courtyard (own entrance way) dining area, bedroom with extractor and bathroom with shower, basin, and toilet. With own parking.
Double garage – with direct access to the house.
OUTBUILDINGS:
Down a treed panhandle you will find two well sized private in-come bearing cottages:
Cottage 1:
Spacious, recently renovated, 2 - bedrooms with a shared bathroom, spacious open plan living area and kitchen with gas hob, under counter oven, space for fridge and space for one under counter appliance, Caesar Stone counter tops, and parking for 2-3 cars.
COTTAGE 2:
Upstairs unit with 1 - bedroom, bathroom with shower, basin, and toilet, living area, kitchen with gas stove, fitted cabinets and skylights, and two parking bays.
Staff accommodation with open plan bedroom / living / kitchen area, bathroom with shower, basin, and toilet.
Large storeroom.
ADDITIONAL FEATURES:
Solar Back up System
Sunken Boma-style firepit
Air-conditioners and Fireplaces
SECURITY FEATURES:
Excellent security - App-controlled.
Ideally located within the suburb walking distance to schools, shops, and other sought after local amenities as well as the ever-popular Delta Park.
A wonderful opportunity not to be missed, call us today to arrange a viewing time.
Features
Interior
Exterior
Sizes
Get Email Alerts
Sign-up and receive Property Email Alerts of Houses for sale in Craighall Park, Johannesburg.
Disclaimer: While every effort will be made to ensure that the information contained within the Byron Thomas Properties website is accurate and up to date, Byron Thomas Properties makes no warranty, representation or undertaking whether expressed or implied, nor do we assume any legal liability, whether direct or indirect, or responsibility for the accuracy, completeness, or usefulness of any information. Prospective purchasers and tenants should make their own enquiries to verify the information contained herein.






