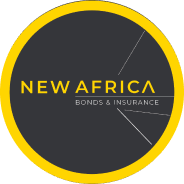R6,250,000
Monthly Bond Repayment R67,731.69
Calculated over 20 years at 11.75% with no deposit.
Change Assumptions
R5,106
SECURE HILLSIDE HOME WITH SPECTACULAR VIEWS
This is a home with a beautiful soul. Established over decades of hugging the mighty rockface that is the Houghton Ridge, it overlooks the whole of the northern suburbs, all the way to the Magaliesberg. The vista is peacefully laid out before you like a kingdom. It is both a sensible and even modest home and is delightfully wholesome and playful. One feels as if one is one is on top of the world, blissfully safe and in charge of one’s game and destiny.
The garden is an adventure of rock, steps, and pathways with principally indigenous plantings to ensure your garden is synced with the seasons, and offers a particularly African playground for growing children.
One drives through exacting security and up to four garages on a perfectly laid driveway of hewn rock, and then a few short steps up to the entrance to the home, which rises above you in an impressive yet welcoming way…
The excellently proportioned living spaces are downstairs and include a wonderful open-plan kitchen and lounge with a study adjacent to it, a more formal lounge with both western and northern light, an interesting and picturesque dining room. The handsome entrance hall, with its leadlight door and windows, is clad in Oregon wood and is full of light from all sides…and under the stairway, with its impressive custom security feature, is a wine cellar.
Upstairs in this rock-solid home built in the nineteen thirties, are four family bedrooms, with the main bedroom en-suite giving access to a large studio opening out onto the patio that provides the most elevated and spectacular views imaginable.
The entertainment areas are created for the South African lifestyle and weather, with a gorgeous pool and a deck forming the roof of the cooler space underneath it.
The whole property is well-lit and integrated, with the incredible rock face behind the house forming the backdrop for the kitchen and stairwell picture windows – it’s a truly exciting façade, especially at night when it’s lit up.
Renovations in 2000 were extensive and re-established the house’s structural integrity while maintaining the footprint and the originality of its design. Every facet of the home was refurbished including all power and water systems being replaced in their entirety.
It’s a one-of-a-kind home, with a rich history, spectacular views and a personality to make your heart sing.
Features
Interior
Exterior
Sizes
Extras
Alarm System • Balcony • Boomed Area • Built in Wardrobes • Covered Patio • Centre Island • Cul_De_Sac • Double Storey • Driveway • Electric Garage • Electric Gate • En Suite • Eye Level Oven • Fireplace • Fibre • Freestanding • Garden Terrace • Gas Hob • Granite Tops • Immaculate Condition • Open Plan Kitchen • Patio • Rock Pool • Scullery • Spacious Entrance Hall • Staff Quarters Domestic Rooms • Walk In Closet • Water Feature • North • Koi PondsGet Email Alerts
Sign-up and receive Property Email Alerts of Freeholds for sale in Houghton Estate, Johannesburg.
Disclaimer: While every effort will be made to ensure that the information contained within the Byron Thomas Properties website is accurate and up to date, Byron Thomas Properties makes no warranty, representation or undertaking whether expressed or implied, nor do we assume any legal liability, whether direct or indirect, or responsibility for the accuracy, completeness, or usefulness of any information. Prospective purchasers and tenants should make their own enquiries to verify the information contained herein.






