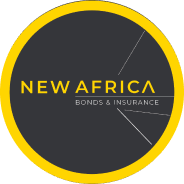R10,980,000
Monthly Bond Repayment R118,991.04
Calculated over 20 years at 11.75% with no deposit.
Change Assumptions
R7,370
A Central, Secure, Relaxed but Classic, Family Home
This large family home has a unique personality and is rich in life and laughter – it invites you into its comfortable and elegant spaces, as if to entertain & nourish you, and even seems to want to get to know you…
The textured entrance hall with its shelves, books & framed photos presents as an ingeniously creative library, and welcomes you as you make your way toward the gracious reception rooms. With a choice of several beautiful lounges, sitting rooms and tableaus as well as a gently grand, richly clad dining room for more formal events, you can entertain for the most serious and the most relaxed guests, and create any atmosphere you require for any occasion.
The living rooms are designed with proportions that encourage one to find and express the best of oneself – to be, speak and think impeccably and imaginatively. These spaces are numerous and companionable enough to allow you to engage profoundly with family or guests or withdraw to recharge and re-energize.
The bold, substantial, and rather splendid ultramarine pool is quite close to the heart and hearth of the home. This kitchen was planned to function as an area of creativity for chefs and cooks, and was open-planned to have occasional old friends, but particularly family, join the cook at an informal table. It’s a wonderful space for loud, easy breakfasts and quiet conversation, before, during and after the kitchen magic happens…
Behind the kitchen, a quiet study with a separate entrance at the front of the house is both formal and discreet for any business that needs to be conducted in a contained environment. The property is supported by the conversion of solar energy to electricity.
Once you’ve passed through the living areas, with their high ceilings, fireplaces and handsome windows, you're out in the garden and transfixed by the brilliant blue of the pool, the emerald green wash of lawn down to the tennis court and the pretty cottage under leafy shade of grandly aged trees…but one can go further. On the other side of the pool, the pavilion beckons. It’s suitable for both winter and summer outdoor entertaining and is a perfect space to whip up some frozen berries and ice in the summer, or sip hot chocolate & coffee in front of the striking fireplace when the weather turns…
Looking back at the house from this vantage point, it's resting gracefully on the high point of the land, almost smiling at your great good fortune to be where you are.
Down in the garden, next to the tennis court, is a studio for calisthenic activities. It’s another brilliant addition to this gorgeous and sumptuous home. It’s large enough for a small group, quiet and neat. Perhaps a yoga room, meditation retreat, or space for quiet introspection or drawing.
The bedrooms are upstairs (apart from the guest suite, which is quietly tucked away and very private downstairs), and are all generous in size, light, volume and in charm. The main bedroom is serviced by his & hers en-suite bathrooms, and a sizeable dressing room to complete. The second and third bedrooms share a bathroom, while the fourth and fifth each enjoy the use of their own bath/shower room. The way the upper rooms cradle whoever submits to being held by the house is a blessing, and is sure to make any family feel warm, safe and held.
This description is by no means conclusive – you really need to come and see this home to get its measure and recognize how unique it is. Invite us to invite you in and feel it all out for yourself.
Features
Interior
Exterior
Sizes
Extras
Balcony • Built In Bar • Built in Wardrobes • Centre Island • Granite Tops • Gas Hob • Cottage • Tennis Court • Double Storey • Electric Fencing • Perimeter Wall • Spacious Entrance Hall • North • Solar PanelsOn Show
Directions
Please contact Claire or Kayte for the street address
Enter the location you are travelling from
Get Email Alerts
Sign-up and receive Property Email Alerts of Houses for sale in Houghton Estate, Johannesburg.
Disclaimer: While every effort will be made to ensure that the information contained within the Byron Thomas Properties website is accurate and up to date, Byron Thomas Properties makes no warranty, representation or undertaking whether expressed or implied, nor do we assume any legal liability, whether direct or indirect, or responsibility for the accuracy, completeness, or usefulness of any information. Prospective purchasers and tenants should make their own enquiries to verify the information contained herein.






