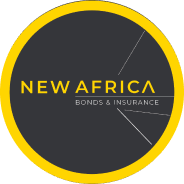R18,750,000
Monthly Bond Repayment R203,195.07
Calculated over 20 years at 11.75% with no deposit.
Change Assumptions
Stunning, Contemporarty Home in Melrose
This contemporary home is a real masterpiece, set behind discreet walls to ensure complete privacy and quiet. Designed by award-winning architects, situated on a quiet, leafy Melrose Street, this one-of-a-kind bespoke home has 981m2 of interior space set on a private 1749 square meter stand.
The double volume open plan living and entertainment areas are striking and draw the eye to to besoke, high end building materials and finishes. The main floor level offers solid oak and screeded concrete floors, with high floor-to-ceiling glass windows that stack away completely from the central main living area, creating a sense of space and light, and an unbeatable indoor outdoor flow. A large dining room and gourmet kitchen create a fantastic social entertainment space, with a back of house kitchen tucked away out of sight for the heavy duty cooking. Also featured on this level is a guest bathroom, laundry, scullery (and second kitchen), with secure entry from the 4 garages. The outside patio extends along the living area on one side of the house, to create another double volume, outside lounge area, surrounded by raw concrete walls overlooking the pool and garden.
In the kitchen, top-of-the-line appliances are neatly built into the landscape, maintaining clean lines. Bedroom occupants enjoy large, open spaces with built-in closets, glass-enclosed walk-in showers, and floor-to-ceiling views of the breath-taking, surrounding gardens and pool. The symmetry continues with a stairway to the upper level where you will find 4 large x bedrooms, all with en-suite bathrooms as well as a meticulously appointed and truly spectacular master suite that includes private indoor & outdoor lounge areas, walk-in closet and huge master bathroom, finished with the most premium, luxurious fittings available, also featured on the upper level is a sky-garden next to the corridor, that creates the ultimate feeling of luxury and comfort.
LOWER LEVEL:
- Huge, Double Volume Entrance, Grand Staircase
- Guest Bathroom
- Server Room
- Large, Open Plan Lounge Area / Bespoke Finishes & Layout
- Open Plan Kitchen, With Marble Finishes, Solid Oak Floors
- Ultra High-End Fittings & Appliances, Including a Coffee Station.
- Separate Scullery, Laundry & 2nd Kitchen Area
- Open Plan Dining Area With Garden & Pool Views
- Second Study Area
- Outside Entertainment & Pool Area, Double Volume Space / Raw Concrete Finishes
- Large, Private Study With High Ceilings, Store Room, Garden Views (Walls Are Finished In Dark Stucco)
- Huge Guest Bedroom With En-Suite Bathroom, High Ceilings & Floor To Ceiling Glass Sliders (Garden & Pool Views)
- Private TV Lounge On Raised Floor, High Ceilings & Floor To Ceiling Glass Sliders (Garden & Pool Views)
UPPER LEVEL:
- Large, Open Plan Landing With Views Of The Lower Level (Could Be Pyjama Lounge)
- Three Huge Bedrooms With En-Suite Bathrooms, Garden & Pool Views
- Private Entertainment / TV Lounge, With Garden & Pool Views.
- Huge Master Bedroom, With Open Plan Bathroom, Walk-In Closets & Private Outside Balcony / Terrace
FEATURES:
- Spectacular Design & Contemporary Architecture
- Excellent Security
- Air-Conditioning
- Ultra-High-End Fittings & Finishes
- Solid Oak & Concrete Floors
- Sparking Pool, With Electric Pool Cover
- Manicured Garden, With Mature Trees
- Huge Garage, With Direct Access
- Sky-Garden (Upper Level)
- Bespoke Exterior Design & Finishes
- Excellent Security
- Conveniently Located
- Staff Accommodation
- Back-Up Power System
Features
Interior
Exterior
Sizes
Extras
Central A/C & Heating • Balcony • Built-in Kitchen Appliances • Built-in Wardrobes • Covered Parking • Maids Room • Pets Allowed • Private Garden • Private Pool • Security • Study • Walk-in ClosetGet Email Alerts
Sign-up and receive Property Email Alerts of Houses for sale in Melrose, Johannesburg.
Disclaimer: While every effort will be made to ensure that the information contained within the Byron Thomas Properties website is accurate and up to date, Byron Thomas Properties makes no warranty, representation or undertaking whether expressed or implied, nor do we assume any legal liability, whether direct or indirect, or responsibility for the accuracy, completeness, or usefulness of any information. Prospective purchasers and tenants should make their own enquiries to verify the information contained herein.






