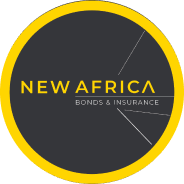R4,250,000
Monthly Bond Repayment R46,057.55
Calculated over 20 years at 11.75% with no deposit.
Change Assumptions
R2,739.9
METICULOUS AND STYLISH HOME WITH INCOME GENERATING FLAT-LET
Architecturally built and designed in 2012.
Come and find yourself in this beautiful country charmed styled home. The indoor / outdoor lifestyle is what residents enjoy on this serene street within a beautiful natural setting which allows you an escape from the hustle and bustle of the city life, and the chance to reconnect with yourself while being surrounded by lush gardens filled with birdsong.
This incredible north-facing home offers loads of living space; it is an exceptionally spacious home with fabulous entertaining areas.
The welcoming entrance hall leads through to airy open plan living areas with a wood burning fireplace: with a well-appointed family eat-in kitchen that boasts modern finishes, quality appliances and ample cupboards space, a separate scullery and walk- in pantry. Adjacent to the kitchen, stacker doors open to a delightful Alfresco courtyard.
The splendid dining room and lounge with stacker doors opening to a cozy veranda, excellent for indoor – outdoor living and entertainment.
Guest cloakroom
A downstairs bedroom with carpeted flooring, gas heater, cupboard space and en-suite with tiled flooring, bath and shower.
Natural light filled staircase leads up to a master suite with double volume ceilings with skylight and exposed beams, walk-in closet and access to a large balcony.
A light filled study with views and access to the shared balcony and a cozy TV lounge.
Expansive windows a natural opening for sunlight to filter through this magnificent home.
This energy efficient home offers full back up power, high speed fiber connection, excellent security on the street, smart home automation connected to the irrigation system, alarm system, pet friendly security beams, HD security cameras connects to smart phone app.
CAT6a Networking points throughout.
Gas supply linked to municipal gas which powers the on demand hot water system, stove, room heaters and the low noise gas generator (8kva) that automatically powers up the entire home and appliances, and a 750L back up water tank is connected to the residence, this home is well insulated and energy efficient.
The home is designed to retain a constant temperature in summer and warmed in winter through the wood fireplace and gas heaters.
Adjacent to the main house is a secure and private flat-let with own entrance, tree top and garden views, tiled flooring, open plan lounge/dining and kitchen areas with fitted cupboards space for fridge and one appliance, bedroom with built in cupboards views and full en-suite (used as gym and office)
Parking:
Double extra length garage with shelving, and access to rear parking bay, off street parking.
Garage has direct access to the home.
Outdoor features:
Lush back garden, front garden with paved walkways, Alfresco courtyard, and tall established trees around the home.
Call us today to experience this exceptional home.
Features
Interior
Exterior
Sizes
Get Email Alerts
Sign-up and receive Property Email Alerts of Houses for sale in Parkhurst, Johannesburg.
Disclaimer: While every effort will be made to ensure that the information contained within the Byron Thomas Properties website is accurate and up to date, Byron Thomas Properties makes no warranty, representation or undertaking whether expressed or implied, nor do we assume any legal liability, whether direct or indirect, or responsibility for the accuracy, completeness, or usefulness of any information. Prospective purchasers and tenants should make their own enquiries to verify the information contained herein.






