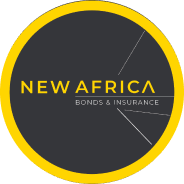R3,950,000
Monthly Bond Repayment R42,806.43
Calculated over 20 years at 11.75% with no deposit.
Change Assumptions
STUNNING HOME ON A LARGER STAND – LOCATED IN A TRANQUIL LOCATION!
Combining innovative design elements with functional spaces, this home has been designed to elevate your living experience. A captivating home which has been renovated and is exceptional in every way.
Absolute attention to detail with beautiful finishes throughout creating a gorgeous sun-filled home. The home has been thoughtfully designed combining indoor/outdoor living with views of the landscaped gardens from every angle. A combination of formal and integrated/informal living spaces both inside and out making it a home where every inch is utilised to its full potential for year-round living and entertainment. This home makes a statement from the moment you enter the secure and tranquil walkway, past the water feature and pool to the veranda entrance which welcomes you to open plan living space.
The lounge, with enclosed wood burning fireplace, sliding doors open onto the semi covered veranda, open plan to an airy dining area with sliding doors to covered veranda with built up wood burning fireplace and server open to: The heart of the home; kitchen with large pass-through window that opens to side courtyard garden.
The kitchen has ample wooden cupboards, with black granite counter tops, space for a dishwasher and fridge.
To the secure bedroom wing:
The master suite with large sliding windows enjoys a beautiful view onto the lush side garden filled with birdsong. A luxurious full en-suite bathroom with underfloor heating, comprising of large windows, with beautiful garden views.
The 2nd bedroom has fitted cabinets, space for study desk and side garden views.
Bedroom 3, fitted cabinets, space for study desk, and en-suite.
Guest cloakroom.
OUTBUILDINGS:
Cottage or Staff Accommodation.
Laundry and storeroom
Key features: Fully integrated Solar system. External lights. Garden irrigation. Built up pizza oven and server. Tranquil water features. Spacious 2 car garage. Well situated in the suburb with an easy walk to Parkhurst’s best restaurants and Delta walks, convenient access to major routes and shopping centres.
There are numerous features not mentioned here so call us to book your exclusive viewing time.
Features
Interior
Exterior
Sizes
Get Email Alerts
Sign-up and receive Property Email Alerts of Houses for sale in Parkhurst, Johannesburg.
Disclaimer: While every effort will be made to ensure that the information contained within the Byron Thomas Properties website is accurate and up to date, Byron Thomas Properties makes no warranty, representation or undertaking whether expressed or implied, nor do we assume any legal liability, whether direct or indirect, or responsibility for the accuracy, completeness, or usefulness of any information. Prospective purchasers and tenants should make their own enquiries to verify the information contained herein.






