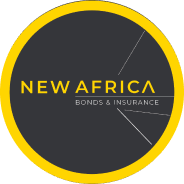R6,250,000
Monthly Bond Repayment R67,731.69
Calculated over 20 years at 11.75% with no deposit.
Change Assumptions
R3,002
NEW RELEASE - 'OFF-GRID (FULL SOLAR AND BOREHOLE), SECURE, LOADS OF LIVING AND MORE.
OFFERS FROM R 6,250M -
An architecturally designed and awe-inspiring masterpiece offering the ultimate off-grid lifestyle in the heart of Parktown North - an exceptionally smart home in every sense of the word. Off-grid and easy living with a state of the art solar system as well as a borehole servicing the home and gardens combined with smart security systems and home automation. Absolute attention to detail throughout this sensational home with not a cent to be spent and perfectly located in Parktown North. Only the finest finishes will do allowing for extraordinary integrated family living in a home that is perfect in every way and in a class of its own.
The welcoming entrance hall, with beautiful wooden arch doors, leads into the open-plan living areas comprising the kitchen, dining and cinema rooms. A seamless flow out onto the covered patio with built in braais (gas and wood) overlooking the majestic landscaped gardens. A feature Piazzetta wood-burning fireplace with forced air circulation heats the living areas as well as the downstairs study and a bar area. Leading downstairs from the lounge is a study/library looking out onto the magical gardens through incredible French pivot doors. Step through to what can only be described as a chef's dream kitchen with a sophisticated design, having a galaxy breakfast bar under the large automated skylight and porcelain countertops with top end finishes throughout. The sizable separate scullery is ideal for family living and entertaining. Additionally, a beautiful second study can also be used as a dream kids' wing with a pool table/table tennis area with room, offering a programmable Piazzetta wood pellet burner and Juliet balcony that looks out over the gardens and is ideal for working from home. Downstairs from the study/ kids wing is a kid's dream air-conditioned gaming/TV room with French pivot doors leading to the heated pool with an automated pool cover. And then...a wine cellar that is the envy of every connoisseur and is fitted with aircon, a tasting space, sink and wine racks. A home for all seasons and for all ages making it the perfect forever home. This home does have it all!
Versatile family accommodation comprises 5 bedrooms and 4 bathrooms as well as a guest cloakroom -
Master suite - An impeccable dressing room with smart in-cupboard lighting, French doors which open to a private courtyard with a water feature as well as an ensuite bathroom with bath and double shower, his and hers vanity and loo. The master suite also has a programmable Piazzetta heater which heats the rest of the bedrooms through ducted vents. Automated and rain sensor skylights (dressing room and bathroom) are yet another feature that put this home in a class of its own.
2nd Bedroom - BICs, air conditioning and French doors leading to a private courtyard.
3rd Bedroom - BIC's, automated skylight with blind and a gorgeous bay window with reading bench.
The second full bathroom is shared.
The 4th and 5th bedroom suites are ideal for older kids or guests visiting.
4th bedroom - A separate entrance and an ensuite bathroom.
5th Bedroom leading upstairs with staircase light having an ensuite bathroom as well.
Additional features include:
Top-class security with - door cameras, cameras integrated with AI technology throughout the home, electric fencing, beams and an alarm.
Piped speakers throughout the home with controls in virtually each room.
Automated drop-down, hidden cinema screen
Aircons through most the home
Feature lighting and chandeliers
Landscaped gardens with an array of evergreen plants and established trees
Full private staff accommodation
Egoli gas
Under-house storage and staff cloakroom.
3 garages with additional off-street parking for at least 3 additional cars.
Exceptionally low running costs given water and electricity are off-grid.
This captivating home integrates the in and outdoors a stroke of architectural genius from Tania Glavas. A symphony of steel, glass and technology creating a home that is truly in a class of its own! Contact us today to arrange your viewing.
Features
Interior
Exterior
Sizes
Get Email Alerts
Sign-up and receive Property Email Alerts of Houses for sale in Parktown North, Johannesburg.
Disclaimer: While every effort will be made to ensure that the information contained within the Byron Thomas Properties website is accurate and up to date, Byron Thomas Properties makes no warranty, representation or undertaking whether expressed or implied, nor do we assume any legal liability, whether direct or indirect, or responsibility for the accuracy, completeness, or usefulness of any information. Prospective purchasers and tenants should make their own enquiries to verify the information contained herein.






