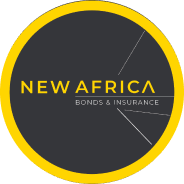R9,950,000
Monthly Bond Repayment R107,828.85
Calculated over 20 years at 11.75% with no deposit.
Change Assumptions
NEW RELEASE – PERFECTION ON A 1682 SQM STAND IN PARKTOWN NORTH
Welcome to a truly extraordinary home that is simply unrivalled – a masterpiece which is not just a house; it's perfection. An unprecedented work of art, meticulously designed to offer a lifestyle of serene living and beauty. From the moment you arrive, it's clear that this home is something incredibly special. Set amidst lush surroundings, with panoramic views of nature's splendour, the property exudes a sense of tranquillity and exclusivity. Absolute attention to detail is evident throughout from the layout to the very finest detail. South entry, north facing and located on a most desirable guarded avenue in Parktown North.
Stepping inside, you're greeted by an interior that is as breathtaking as it is inviting. Every detail has been curated to create a sense of harmony and balance, from the double volume ceilings and bespoke windows to the custom finishes and artisanal touches that adorn every room. The living areas are designed with spacious, sun-filled layouts and seamless transitions in mind as the home leads from the staircase and into the gallery which is flanked by the living spaces on the one side and secure bedroom wing on the other. Live, relax and entertain in style with the open plan layout of the living spaces and seamless integration with the outdoors. The chef’s dream kitchen is fitted with everything of the best including sleek cabinetry, a centre island, gas hob stove, a separate scullery/laundry and doors opening out to a private patio enjoying tree-lined views. The home then flows through to the family lounge and dining room with a wood-burning fireplace. Step into the formal lounge with floor-to-ceiling glass doors opening out to the patio, decked pool area and landscaped gardens.
The bedroom wing offers 5 stunning rooms with 4 bathrooms –
The ultra luxurious master suite is north facing and offers stacking doors opening to the gardens, a dressing area, air-conditioning unit and a full en-suite bathroom.
The second and third bedrooms share a full bathroom and are both fitted with BIC’s.
The fourth bedroom is bright and airy with a stacking window, air-conditioning and an en-suite bathroom with a shower, basin and loo.
Additionally, there is a guest suite/teen pad with en-suite bathroom and a separate entrance and private courtyard completing the family accommodation wing.
Additional features include:
Private double staff accommodation with 2 bedrooms, 2 bathrooms and an open plan kitchen and lounge.
Top spec solar system with panels, an inverter and lithium batteries making load shedding a thing of the past.
5200l back up water for those water outages
Mainline gas
Gas geysers
Storeroom with an additional wendy house.
Garden irrigation
Triple garage with 6 additional off street parking spaces
Guard house with cloakroom
Absolute peace of mind security with a street guard, cameras, alarm system, beams and electric fencing.
Indeed, this one-of-a-kind residence has garnered attention far and wide, having been featured in prestigious magazines that showcase its awe-inspiring design and undeniable allure. For those seeking a home that is as unique as it is exceptional, this is a property that exceeds all expectations. Contact us to arrange your exclusive viewing today!
Features
Interior
Exterior
Sizes
Get Email Alerts
Sign-up and receive Property Email Alerts of Houses for sale in Parktown North, Johannesburg.
Disclaimer: While every effort will be made to ensure that the information contained within the Byron Thomas Properties website is accurate and up to date, Byron Thomas Properties makes no warranty, representation or undertaking whether expressed or implied, nor do we assume any legal liability, whether direct or indirect, or responsibility for the accuracy, completeness, or usefulness of any information. Prospective purchasers and tenants should make their own enquiries to verify the information contained herein.






