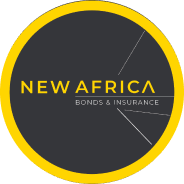R3,300,000
Monthly Bond Repayment R35,762.33
Calculated over 20 years at 11.75% with no deposit.
Change Assumptions
R2,227
NEW RELEASE - CHARMING, PICTURE PERFECT AND SECURE
OFFERS FROM R R 3,3M
An inviting family home for all seasons with so much to offer, a clever design allowing seamless flow with the best of indoor-outdoor living. This north-facing double-storey family home oozes charisma and personality offering a magnificent covered patio ideal for Family get togethers. Beautiful Oregon floors, doors and architraves, original pressed ceilings, lead-light glass French doors, bay and feature dormer windows blend smoothly with the modern bathrooms and kitchen. This classic home enjoys 5 bedrooms, 2.5 bathrooms and plenty of reception areas for both adults and kids.
A grand entrance hall draws you into this home with the lounge on your right featuring a wood-burning fireplace and a beautiful bay window to enjoy garden views. Further down the corridor a spacious study and separate playroom/ guest suite with built-in cupboards await, perfect for those needing to work from home. The dining room spills out to the patio and offers a bespoke bar area with a stacking window and serving counter. The tastefully appointed kitchen offers a 6 hob Smeg stove and oven ample cupboard space as well as a separate scullery and pantry.
The home lives beautifully off the elevated patio with views of the garden and pool. The patio is a special space to relax with friends and family while the kids run freely in a garden that can only be called a kid's paradise with a jungle gym and built-in trampoline.
Embark up the grand wooden staircase to the secure family accommodation wing with all bedrooms having a unique design to allow for views in either direction.
Master suite - Sliding window, dressing area and en-suite comprising a bath, shower, vanity, and loo.
The second and third bedroom both offer built-in cupboards and the 2nd family bathroom comprising a bath, basin and loo complete the upstairs accommodation.
This dynamic home offers a full cottage as well with a kitchen, lounge, bedroom, and bathroom. The cottage could be used as an extra income generator as it is self-contained, or as a work from home office space.
This home also boasts:
Top-spec solar system and backup (to be negotiated separately)
Bottle Gas
Grey water harvesting
Under stair storage
Double carport
Double garage
3 open parking
A guest loo
Gardeners' bathroom
Tool shed.
Great security: Camera system, alarm, beams, electric fence the home is also located on a cul de sac with a street guard.
A fantastic opportunity has presented its self, contact us to view today!
Features
Interior
Exterior
Sizes
Get Email Alerts
Sign-up and receive Property Email Alerts of Houses for sale in Parkwood, Johannesburg.
Disclaimer: While every effort will be made to ensure that the information contained within the Byron Thomas Properties website is accurate and up to date, Byron Thomas Properties makes no warranty, representation or undertaking whether expressed or implied, nor do we assume any legal liability, whether direct or indirect, or responsibility for the accuracy, completeness, or usefulness of any information. Prospective purchasers and tenants should make their own enquiries to verify the information contained herein.






