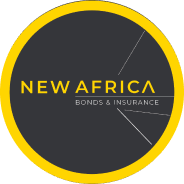R4,990,000
Monthly Bond Repayment R54,076.98
Calculated over 20 years at 11.75% with no deposit.
Change Assumptions
R3,113
NEW RELEASE – MODERN FAMILY LIVING IN A CLASS OF ITS OWN IN PARKWOOD
Excellence and luxury without compromise, a contemporary work of art with incredible attention to detail. Designed for modern-day family living – double-storey home with 4 bedrooms upstairs, a versatile study downstairs as well as staff accommodation/guest suite with its own entrance and privacy. This north-facing family home has refined sophisticated interiors which have been crafted to the highest standards with no expense spared. Class, comfort and style are evident as the home presents a symphony of glass and steel throughout blending the luxurious indoor living space with the outdoors.
As you enter the double volume entrance hall with bespoke light fittings, you are introduced to the luxurious reception areas. Step into the lounge, with a wood-burning fireplace and sliding doors leading into the enclosed patio with shutters and a built-in braai making this the perfect space to entertain no matter the season. The home then flows from the dining area to the modern kitchen which enjoys ample cupboard space, room for a double-door fridge as well as a scullery area. Additionally, a versatile spare room/study/kids games room downstairs with a guest cloakroom.
Embark upstairs to the secure family accommodation boasting 4 sizable bedrooms and 3 bathrooms -
The luxurious master suite features a private balcony, air conditioning, plenty BIC’s and a full ensuite bathroom with a shower, bath, his & her vanity and toilet. Relax while watching the world pass you by as you stare into the distance from your elevated position.
The 2nd and 3rd bedrooms are spacious and open out to a shared covered balcony which is ideal for kids to enjoy a game of pool.
The 4th bedroom also has a private balcony, built-in cupboards and an ensuite bathroom with a shower basin and toilet.
A full family bathroom completes the upstairs accommodation with a separate toilet and an open study area.
It is also very unique to have the garden size that this home offers with no shortage of lawns for games of cricket, soccer and the like as well having a recently refurbished pool for those hot summer days. The calming water feature provides tranquillity and completes the garden beautifully. Family living at its absolute best!
Additional features include:
Staff accommodation/guest suite - an additional bedroom and bathroom with own entrance and private garden.
Top spec solar system on a rental contract with 10 panels, 2 5kwh batteries 8 kva inverter.
Bottled gas
Central vacuum system
Vegetable garden
Garden irrigation
Extra-length and width double garage with direct access into the home
At least 6 additional off-street parking's
Great security with cameras, an alarm system, beams and an electric fence.
Walk to a variety of top schools including Jan Celliers, Parkview Primary and Senior. An afternoon stroll through Zoo Lake or dining in the Tyrone Avenue Strip of Parkview are all within close proximity. An incredible opportunity not to be missed! Contact us to arrange your viewing today.
Features
Interior
Exterior
Sizes
Get Email Alerts
Sign-up and receive Property Email Alerts of Houses for sale in Parkwood, Johannesburg.
Disclaimer: While every effort will be made to ensure that the information contained within the Byron Thomas Properties website is accurate and up to date, Byron Thomas Properties makes no warranty, representation or undertaking whether expressed or implied, nor do we assume any legal liability, whether direct or indirect, or responsibility for the accuracy, completeness, or usefulness of any information. Prospective purchasers and tenants should make their own enquiries to verify the information contained herein.






