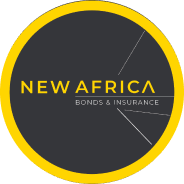R4,490,000
Monthly Bond Repayment R48,658.45
Calculated over 20 years at 11.75% with no deposit.
Change Assumptions
Secure family home - A rare find in the heart of Linden Asking R4 490 000
A truly delightful home! With its latest amenities and thoughtful design, it offers both comfort and style.
The spacious kitchen equipped with SMEG appliances, scullery, and walk-in pantry must make cooking and entertaining a joy.
The flexibility in arranging the lounge and dining areas ensures that the space can be tailored to suit different preferences and occasions. The closed combustion fireplace sounds perfect for cozying up summer gatherings. It seems like a haven for both relaxation and entertainment, nestled in the heart of Linden.
The inclusion of a separate room with its own entrance adds a layer of versatility to the property, perfect for accommodating guests or setting up a home office.
The layout upstairs, with its three ensuite bedrooms and open-plan work-from-home or lounge area, offers both privacy and communal space. The option to convert the lounge area into a fourth bedroom adds even more flexibility to the design.
The master bedroom is particularly luxurious, with its dressing room and modern bathroom featuring a large shower, freestanding bath, and double vanity.
The attention to detail in the other two bedrooms' bathrooms, with beautiful showers and single vanities, ensures a consistent level of design throughout the home.
The double automated garage, complete with additional cabinetry and a washing area plumbed for laundry appliances, provides convenience and ample storage space.
The focus on energy efficiency is impressive, with features like the heat pump, solar system, inverter, battery bank, and water filtration system contributing to sustainability and cost savings. The inclusion of backup water tanks and a pump ensures reliable water supply, even in challenging conditions.
Features:
Main bedroom – wood laminate floor, BIC, Aluminium windows, walk-in wardrobe, en-suite bathroom with shower, free standing bath, and double sink.
2nd bedroom – wood laminate floors, BIC, aluminium windows en suite bathroom with shower and single vanity
3rd bedroom - wood laminate floors, BIC, aluminium windows en-suite bathroom with shower and single vanity
1st upstairs study/PJ lounge - tiled, BIC, aluminium windows
2nd downstairs study/bedroom – tiled, BIC, aluminium windows/door
Guest toilet with Shower
Additional Features:
• Space for a built-in braai
• Double automated garage, with washing area
• SMEG appliances
• Kitchen water filter system
• Heat pump equivalent to 200lt geyser
• 10 panels 5.5kw solar system
• 8kw inverter
• 15kw lithium battery
• Complete water back up filter with UV system connected to back up water tanks and pressure pump.
Being situated at the back of the property on a panhandle adds a sense of privacy, and the ongoing process of registering a section 53 and opening the sectional title register speaks to the property's potential for future value and investment.
Overall, this home seems like a carefully crafted masterpiece, combining functionality, luxury, and sustainability.
A viewing would undoubtedly showcase its full charm and appeal.
Features
Interior
Exterior
Sizes
Get Email Alerts
Sign-up and receive Property Email Alerts of Freestandings for sale in Linden, Randburg.
Disclaimer: While every effort will be made to ensure that the information contained within the Byron Thomas Properties website is accurate and up to date, Byron Thomas Properties makes no warranty, representation or undertaking whether expressed or implied, nor do we assume any legal liability, whether direct or indirect, or responsibility for the accuracy, completeness, or usefulness of any information. Prospective purchasers and tenants should make their own enquiries to verify the information contained herein.





