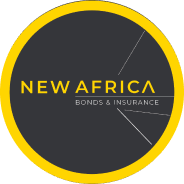R3,799,000
Monthly Bond Repayment R41,170.03
Calculated over 20 years at 11.75% with no deposit.
Change Assumptions
R1,824
New Release – Elegance in Linden Asking R3 900 000
OFFERS from R3,799m
Nestled in the heart of Linden, this enchanting, three-bedroom home is a testament to timeless charm and meticulous maintenance. The exterior boasts a picturesque, thatched roof, evoking a sense of warmth and tranquility.
As you approach the property, the lush greenery surrounding the home creates a welcoming atmosphere.
Upon entering, you are greeted by a unique interior design that flawlessly combines modern comfort with classic elegance.
The main bedroom, adorned with parquet floors, bay windows, features a cozy fireplace, creating a perfect retreat. The full ensuite bathroom, reminiscent of a luxurious hotel, exudes opulence, complemented by a spacious walk-in closet. A conveniently located study adjoins the main bedroom, offering a quiet and private workspace.
The remaining two bedrooms, also graced with parquet floors, share a tastefully designed bathroom, complete with a separate toilet.
The option of a formal lounge caters to adult relaxation, while the informal kids' TV lounge opens onto a wooden deck. This deck overlooks a charming ecosystem fishpond equipped with UV light and bio filter, creating a serene outdoor space.
The heart of the home is undoubtedly the contemporary eat-in kitchen, a culinary haven with a Whirlpool gas stove, electric oven, hidden pantry, and a separate scullery. The dining area effortlessly connects to the wrap-around entertainment area, providing a continuous flow for indoor and outdoor living.
The open plan kitchen and dining area is a place where family and friends can come together, share delicious meals, and create lasting memories in a setting that seamlessly combines comfort and practicality.
The thatched covered patio extends the living space and offers access to the heated pool, surrounded by a playful wooden jungle gym.
A bachelor cottage, designed with an open-plan layout, includes a living and bedroom area, a separate bathroom, and a small kitchenette. The laundry room also accommodates staff quarters, showcasing the thoughtful planning of this property.
The single automated garage has been transformed into a home gym, catering to fitness enthusiasts. Additionally, a carport with space for three cars in tandem, along with ample off-street parking.
The generator provides comprehensive power coverage for your home, ensuring that essential amenities like the pool pump & koi pond continue to operate during power outages.
Features:
• Main bedroom – parquet floor, bay windows, fireplace with full en-suite bathroom, walk-in wardrobe
• Study – carpets, BIC
• 2nd bedroom – parquet floor, BIC
• 3rd bedroom – parquet floor, BIC
• 2nd bathroom – shower, tiles, single vanity with separate toilet
• Formal lounge
• TV lounge
• Guest cloakroom
Additional features:
- Thatched roof
- Bachelor cottage
- Laundry room
- Staff accommodation
- Generator – 20KVA
- 1 x 5250lt JOJO tank
- Pool heat pump
- Separate dog area
- Kids jungle gym
Security Features:
• CCTV cameras
• Beams
• Alarm
• Electric fence
This home is not just a dwelling; it's a harmonious blend of comfort, style, and functionality, making it a haven for those seeking a delightful and well-appointed residence in the heart of Linden.
Features
Interior
Exterior
Sizes
On Show
Directions
Please contact the agent for address details
Enter the location you are travelling from
Get Email Alerts
Sign-up and receive Property Email Alerts of Houses for sale in Linden, Randburg.
Disclaimer: While every effort will be made to ensure that the information contained within the Byron Thomas Properties website is accurate and up to date, Byron Thomas Properties makes no warranty, representation or undertaking whether expressed or implied, nor do we assume any legal liability, whether direct or indirect, or responsibility for the accuracy, completeness, or usefulness of any information. Prospective purchasers and tenants should make their own enquiries to verify the information contained herein.





