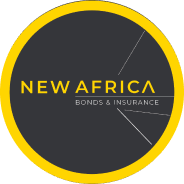R3,799,000
Monthly Bond Repayment R41,170.03
Calculated over 20 years at 11.75% with no deposit.
Change Assumptions
R1,838
Stylish, entertainers dream home – ASKING 3,999m
OFFERS from 3.799m
Everything about this home exudes design, creativity, and perfection. Every aspect, from its layout to its furnishings, has been carefully considered and executed to a high standard.
All three bedrooms are ensuite adds a level of convenience and luxury, ensuring that each room has their own private retreat.
The significant entertaining areas and self-contained cottage provide ample space for hosting guests or accommodating extended family members.
The combination of European and Avant Garde architectural elements gives the home a unique and distinctive character, while the exposed beams and tiled flooring add warmth and charm.
The enclosed patio with a built-in braai and heated infinity pool is the perfect spot for outdoor entertaining and relaxation.
The exposed beams and tiled flooring throughout make the home light, warm & welcoming.
The entertainment areas run seamlessly with the focal point being the unique large kitchen.
The farm-style kitchen, with its gas stove, electric oven, industrial walk-in fridge, and fireplace, is undoubtedly the heart of the home. It's easy to imagine the memorable stories and delicious meals that have been shared in this inviting space.
Adjacent to the kitchen is a scullery which can accommodate a dishwasher, washing machine & has ample storage space.
The TV/formal lounge leads off the kitchen and has a beautiful charm of its own, including air-conditioning & a fireplace. It is open for comfy sofas to kick back & relax with a good book.
The main bedroom has wooden floors, ceiling fan, air-conditioning, & spacious walk-in dresser. The ensuite bathroom with Victorian bath, tasteful wallpaper and a sizeable shower is fitted with black and white checkered tiles giving it a retro feel.
The second bedroom has plantation shutter doors opening out onto the covered patio. Interlocking rubber flooring, ceiling fan and air-conditioning with an ensuite shower and toilet is tastefully done with screed walls.
The third bedroom is tiled, has a ceiling fan and air-conditioning, is fitted with a Victorian bath and separate toilet.
In addition to the main house, there's a roomy, modern one-bedroom self-contained cottage on the property. This provides flexibility for accommodating guests or possibly generating rental income.
8 panel solar system is connected to a 8Kva inverter and 2 x 10Kva lithium batteries , allowing the home to harness the power of the sun for clean and renewable energy. This environmentally friendly feature not only reduces the home's carbon footprint but also offers potential savings on electricity costs in the long run.
The driveway leads you to a double garage with under cover parking for 2 cars plus additional parking for 3
Features:
- Main bedroom – wooden floors, aircon, ceiling fan, full ensuite bathroom
- 2nd bedroom – interlocking rubber floor, aircon, ceiling fan with ensuite bathroom with shower
- 3rd bedroom – tiled floor, aircon, ceiling fan with ensuite bathroom with bath
- Guest cloakroom
Additional Features:
• Solar system – 8 panels, 1 x 8Kva inverter & 2 x 10Kva lithium batteries (to be negotiated separately)
• 1 bedroom cottage
• Automated double garage
• Pool
• Industrial walk-in fridge
Close to all amenities including well sort after schools and local places of worship.
Overall, this home is presented as a harmonious blend of innovation, and functionality, offering luxurious living both indoors and outdoors, perfect for entertaining and relaxation.
Features
Interior
Exterior
Sizes
Get Email Alerts
Sign-up and receive Property Email Alerts of Houses for sale in Linden, Randburg.
Disclaimer: While every effort will be made to ensure that the information contained within the Byron Thomas Properties website is accurate and up to date, Byron Thomas Properties makes no warranty, representation or undertaking whether expressed or implied, nor do we assume any legal liability, whether direct or indirect, or responsibility for the accuracy, completeness, or usefulness of any information. Prospective purchasers and tenants should make their own enquiries to verify the information contained herein.





