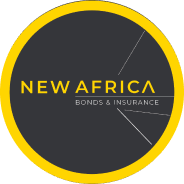R22,000,000
Monthly Bond Repayment R238,415.55
Calculated over 20 years at 11.75% with no deposit.
Change Assumptions
R16,600
Secure, elegant home in a security estate in a boomed road with 24 hour security guards
Situated in a secure, gated road, this distinguished residence radiates sophistication, offering subtle luxury to those with discerning taste.
Crafted as a masterpiece under the meticulous guidance of an experienced property developer, this home reflects a labor of love, passion, and precision, conceived as a permanent residence.
The location was chosen with utmost care, prioritizing security, tranquility, and serenity in the design process. Attention was dedicated to optimizing natural light, warmth, and a seamless integration across the bespoke living spaces, creating an environment that enhances family life with warmth and charm.
The design embraces voluminous space, featuring high ceilings and expansive glass, providing captivating views into the splendid gardens. A majestic wooden bar seamlessly connects the family room/TV room to an exquisite entertainer's patio, adorned with glass walls that can fully open into the meticulously landscaped gardens. This patio includes an informal dining area and a tastefully appointed lounge/sitting area enclosed in sliding glass doors.
The bar features an adjacent, temperature-controlled wine cellar with expertly crafted wooden resting areas for an impressive wine collection. The grand dining area extends through large receded sliding doors into a formal lounge, effortlessly combining warmth and opulence.
The timeless kitchen, with clean lines and a double-volume wooden ceiling, is bathed in warm, natural light from large windows. Strategically positioned to facilitate both entertaining and family time, it includes a separate scullery/laundry area, maintaining a separation between bustling areas and serene living spaces.
The entrance hall provides access to a generous guest bathroom and a captivating study adorned with wooden shelves, a fireplace, and a television cabinet.
Ascending the sweeping, floating staircase, bathed in natural light from an outstanding skylight, leads to the double-volume reception area. For those who prefer, there's also a convenient lift.
The upper level boasts a luxurious main suite with an en-suite bathroom, a cozy lounge/study, and dressing areas. The main room features a remote-operated TV concealed in the ceiling. Additionally, there are two splendid en-suite bedrooms, a linen room, and a storage area.
With two secluded bedrooms, the home can function as a 5-bedroom residence, each with an en-suite bathroom, and a shared lounge providing versatile options.
Plans are available for a small alteration to create a guest suite, transforming it into a 6-bedroom house.
Unrivaled security features include a location within a boomed street with armed guards, additional guards at the entrance, automatic roll-down shutters over all external entrances, and strategically placed doors with added security measures. The home also boasts a centralized vacuum system, integrated breeze-air air conditioning, a highly specified automatic generator, and a heated pool with an automated cover.
In essence, this home is a sublime expression of elegance and style, presented with meticulous attention to detail.
Features
Interior
Exterior
Sizes
Get Email Alerts
Sign-up and receive Property Email Alerts of Houses for sale in Hyde Park, Sandton.
Disclaimer: While every effort will be made to ensure that the information contained within the Byron Thomas Properties website is accurate and up to date, Byron Thomas Properties makes no warranty, representation or undertaking whether expressed or implied, nor do we assume any legal liability, whether direct or indirect, or responsibility for the accuracy, completeness, or usefulness of any information. Prospective purchasers and tenants should make their own enquiries to verify the information contained herein.






