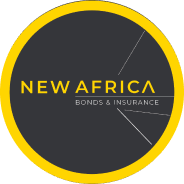R40,000 pm
12 months
01 Jun 2024
R40,000
Utilities and wi-fi
Beautiful family home offering loads of living with a great location
A truly special and memorable family home, generously presented over 1,100 sqm and across 3 levels, filled with endless opportunities.
Spacious formal entertainment takes place in the elegant and sophisticated Drawing Room, complete with chandeliers and a Victorian fireplace, flowing effortlessly out onto the wrap-around entertainment patio, with views over the heated pool with triple water features, and a summer house with a beautiful sunny aspect across the mature gardens, flower beds and kiddies playground and jungle-gym (safely fenced off within a shady dell, next to the pool).
Both the Drawing Room and Family Room have open fireplaces for those chilly winter nights, with the Playroom enjoying underfloor heating with warm yet practical parquet flooring. The heart and soul of the home revolves around the homely family room and kitchen, which has ample space to cook, eat, and enjoy quality time with family.
No expense has been spared in the kitchen with the stunning sandstone flooring throughout, a stunning Block and Chisel kitchen island, and a top-of-the-range Ilve stove. Luxury family living –
Designed for a comfortable lifestyle with four family bedrooms nestling together downstairs, and all facing across the gorgeous gardens. Plush carpeting, with underfloor heating, throughout every bedroom and bathroom. A relaxing Master bedroom with elegant French windows, leading out into the garden, with a deluxe En-suite bathroom, boasting a Victorian roll-top bathtub and separate dressing room. A family bathroom with a bathtub and double power shower. An additional large separate En-suite fifth bedroom, with its own Sundowner terrace - ideal for stay-over guests, or a quiet WFH hideaway.
A separate study with stylish fitted desk and cupboards. Separate laundry and double staff accommodation with living room, kitchen, and bathroom. In addition - A high-quality inverter installation ensures that even during load-shedding, the home will continue to be a warm, safe haven for your family. And Wi-Fi ready.
Peace Of Mind security - This home features a 16 camera CCTV system, with PVR and real-time streaming remotely via your mobile device or laptop. A full exterior and interior beam alarm system, with additional perimeter contacts - all controlled via mobile device or laptop. Perimeter walling with double 240-volt electric fence, and a European fully bullet-proof external metal door system. Parking - Double garage and secure off-street parking for a further vehicle.
Situated in the beautiful suburb of Parkview, Johannesburg with easy access to M1, Rosebank, and Killarney. Located in the heart of a community that often feels more like a village than part of a city. Parkview has its own 'High Street" with independently owned restaurants, businesses, and a library. The area boasts the finest schools, as well as parks in the immediate locality. The Ridge Preparatory School and Parkview Primary are both within walking distance from the home.
Features
Interior
Exterior
Sizes
Get Email Alerts
Sign-up and receive Property Email Alerts of Houses to let in Parkview, Johannesburg.
Disclaimer: While every effort will be made to ensure that the information contained within the Byron Thomas Properties website is accurate and up to date, Byron Thomas Properties makes no warranty, representation or undertaking whether expressed or implied, nor do we assume any legal liability, whether direct or indirect, or responsibility for the accuracy, completeness, or usefulness of any information. Prospective purchasers and tenants should make their own enquiries to verify the information contained herein.





